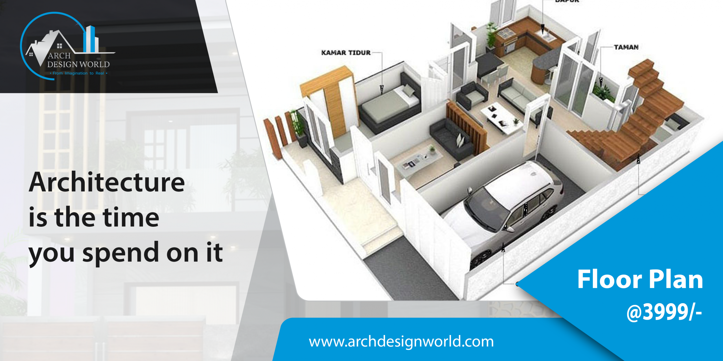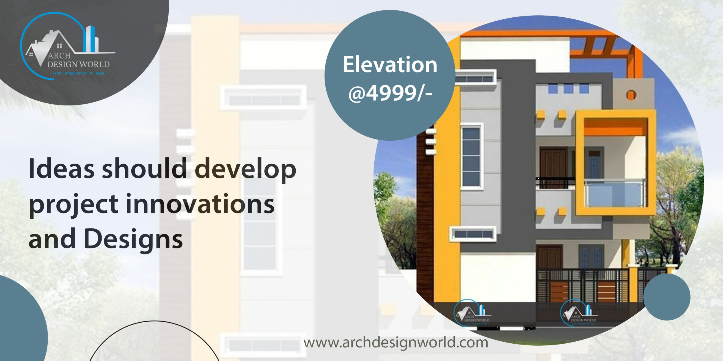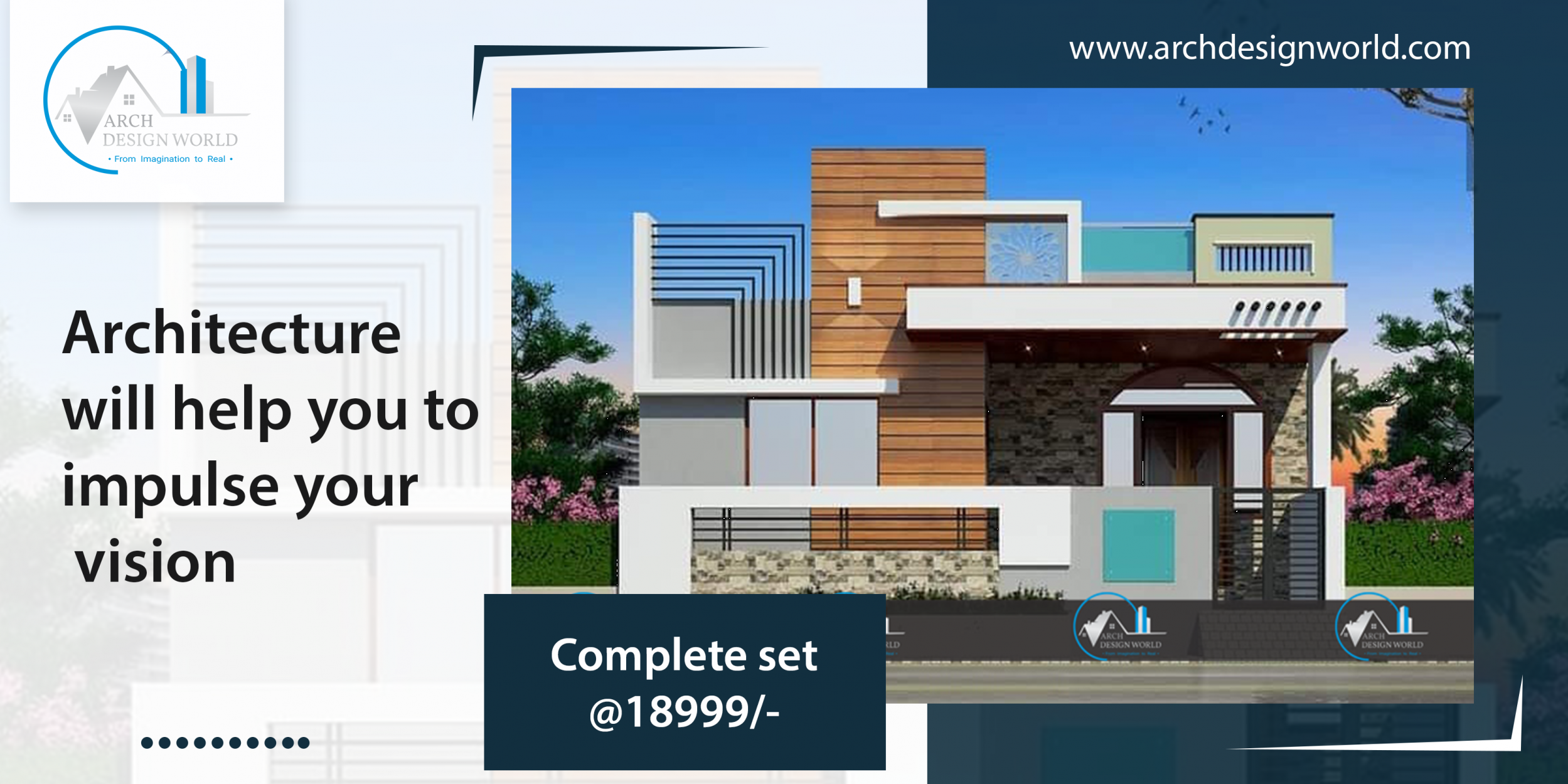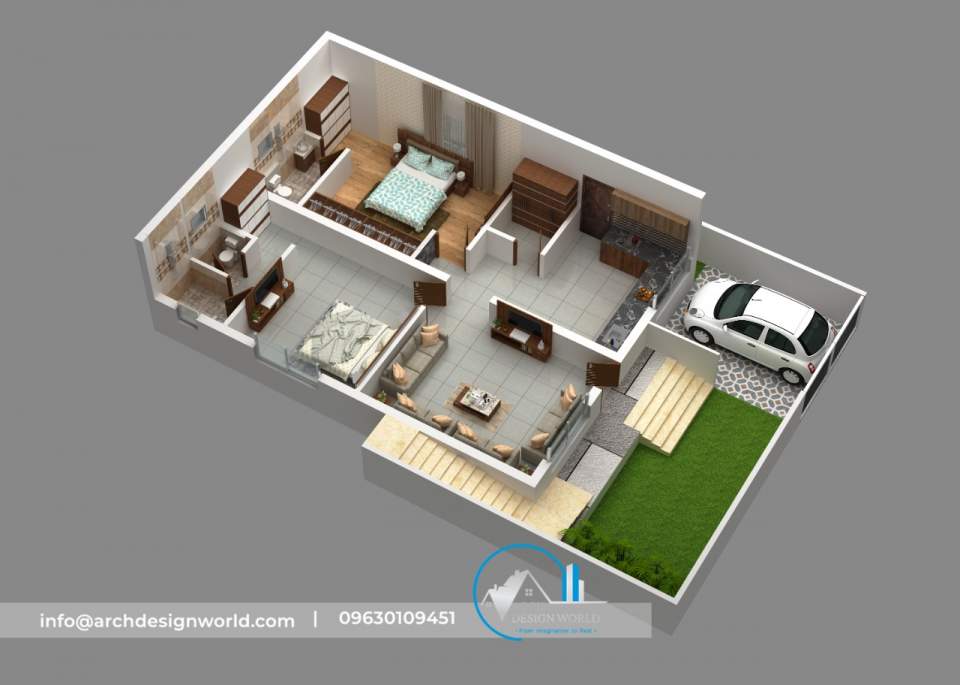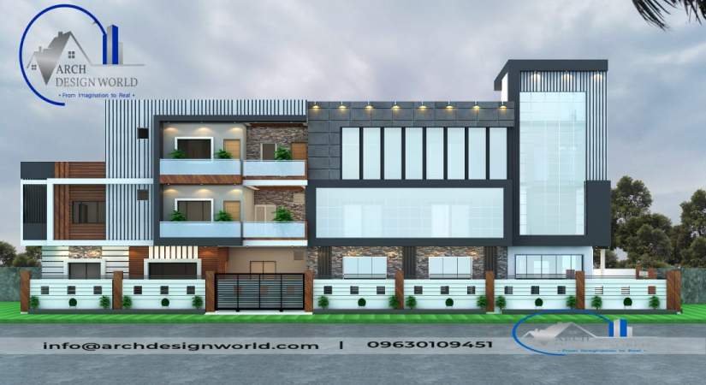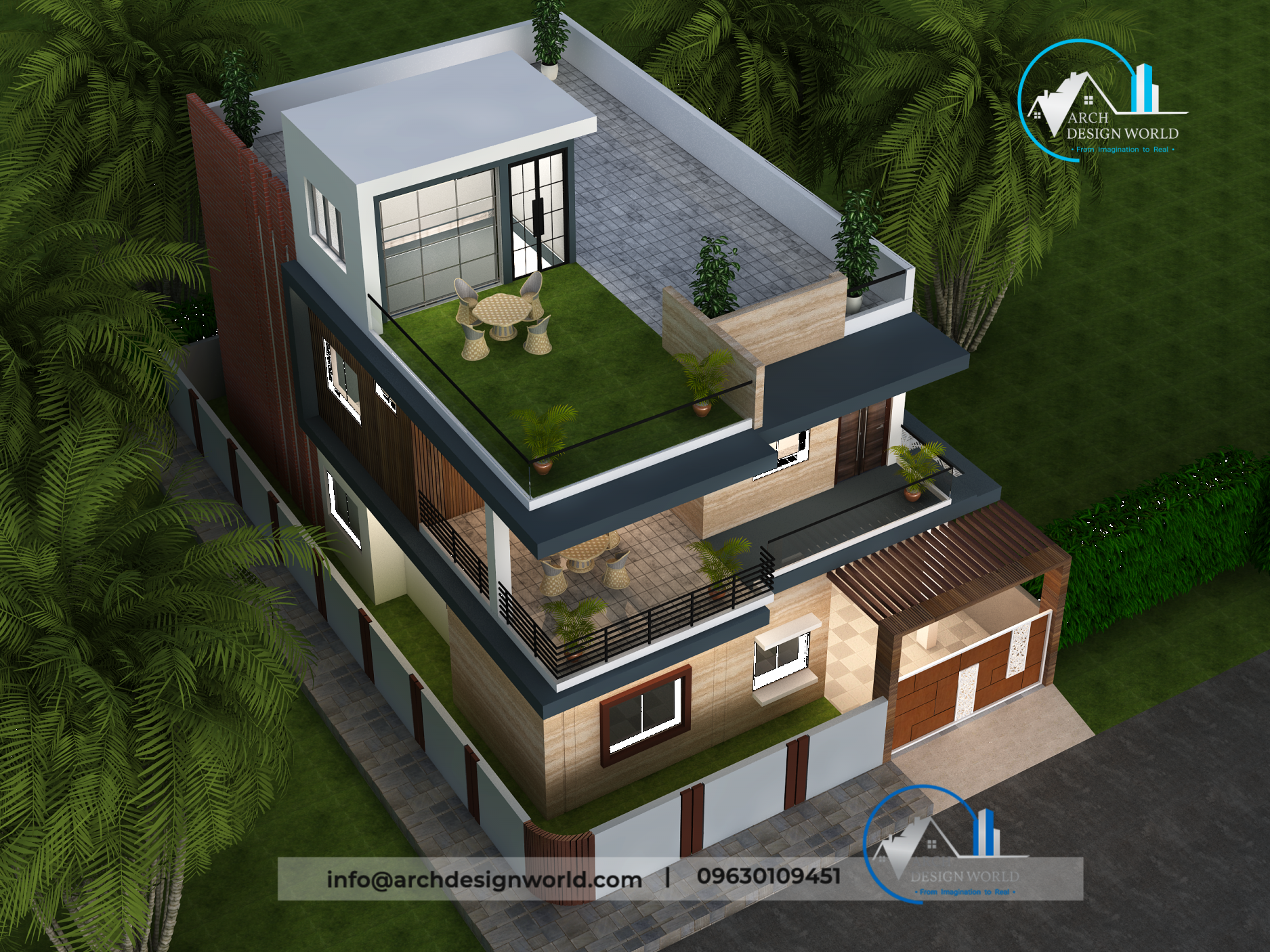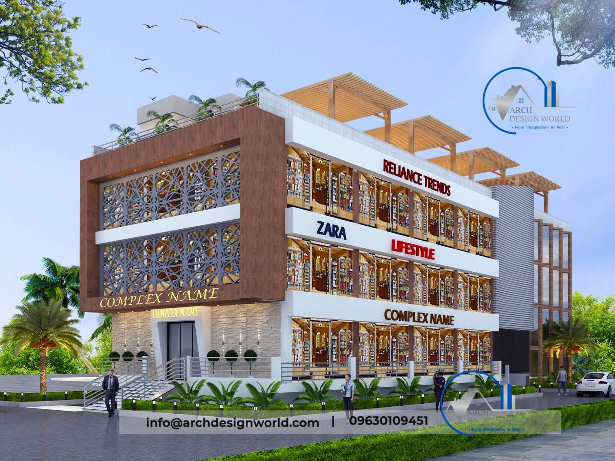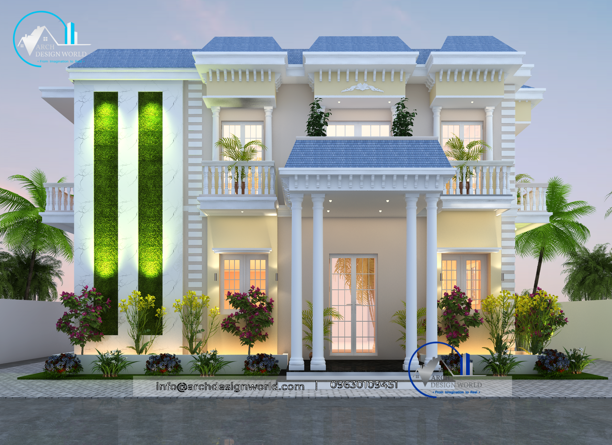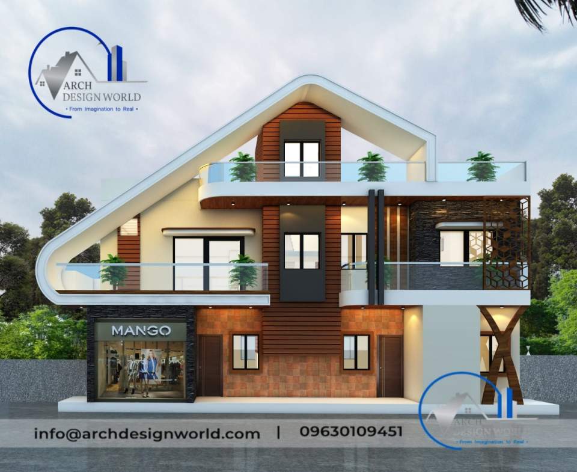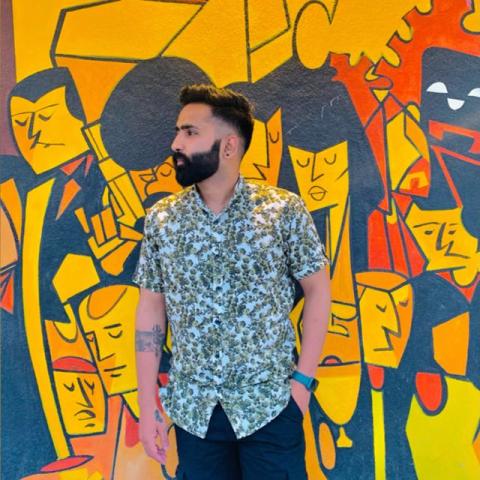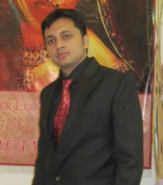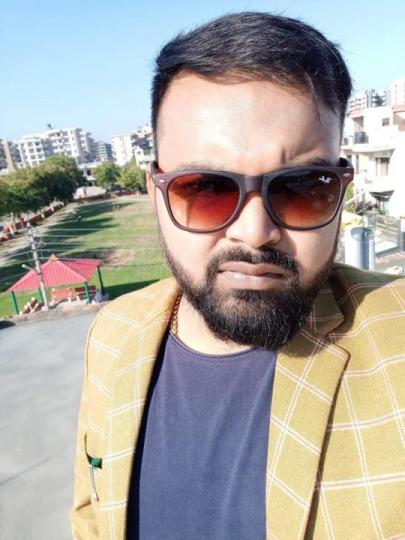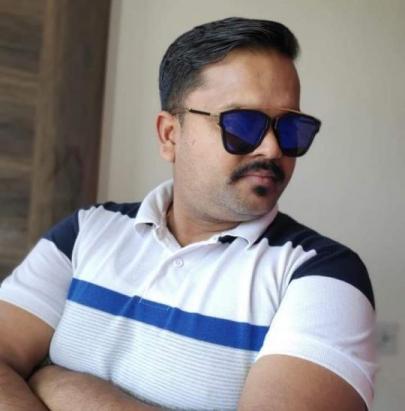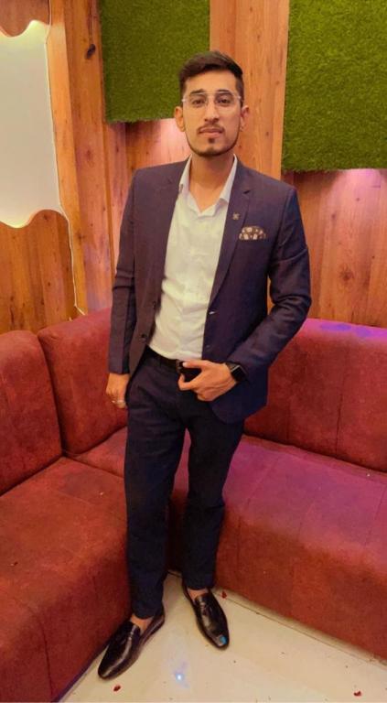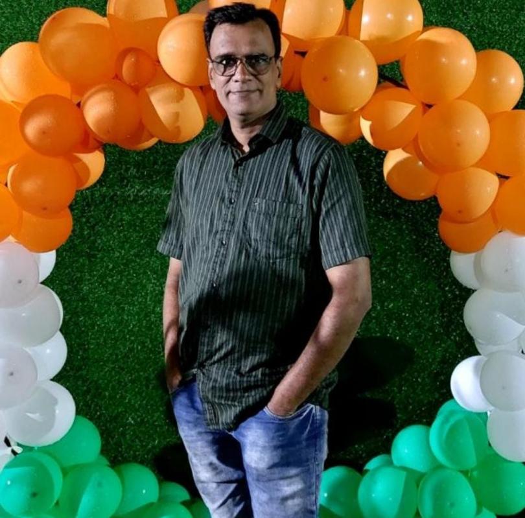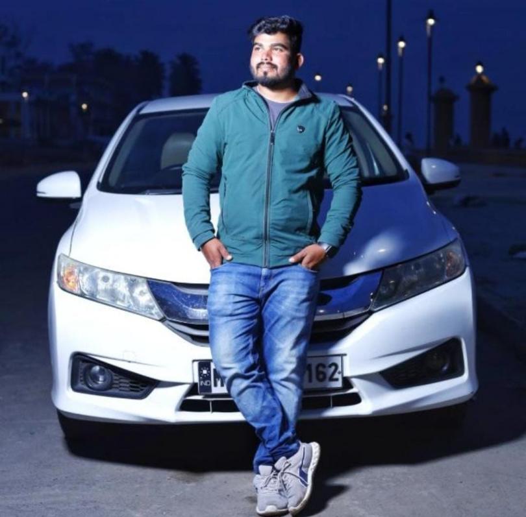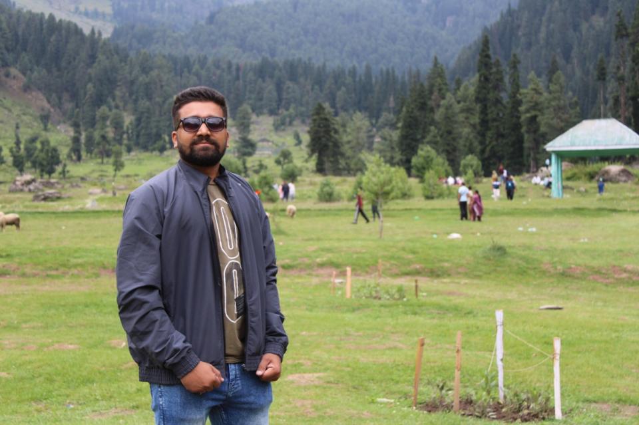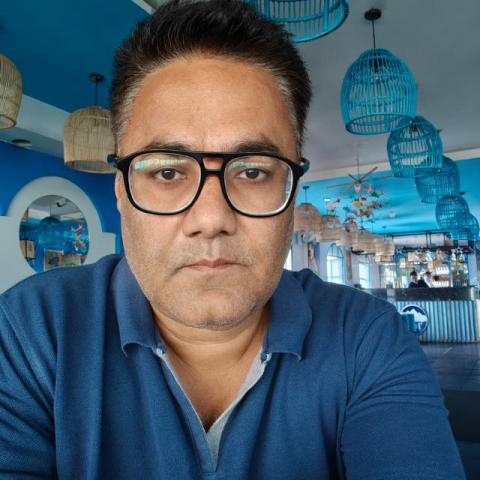ABOUT
US
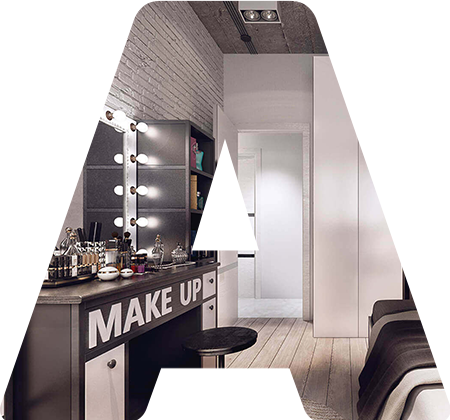

Archdesignworld are the Biggest Architectural Organisation, who is designing your dream. Once you purchase a Plot ,Apartment ,Flat www.archdesignworld.com helps you with all your planning and design needs without needing a time consuming and expensive visit to an engineer or a designer just because all drawings will be with its working.
Archdesignworld has different departments of Specialised architects, civil engineers, interior designers who want client satisfaction only.Archdesignworld has a large collection of readymade house plans and elevations to choose from. The bunch of drawing helps you browse for your next home building idea. Once you make an idea it is easy to convert it into a set of drawings. These drawings can be used to build your dreams with perfection and start the construction process without having to hire an architect or a civil engineer. You may also compare parallel to the drawings that your architect provides. options are the great opportunity for selection like designs ,colors After all, House designing is the most important part of construction ,Although most of the people make home once in life period that's why perfection is important.
The Team of Archdesignworld wishes you best of luck to make a Dream House.
Will be waiting for your one click which connects us !
Our Services List
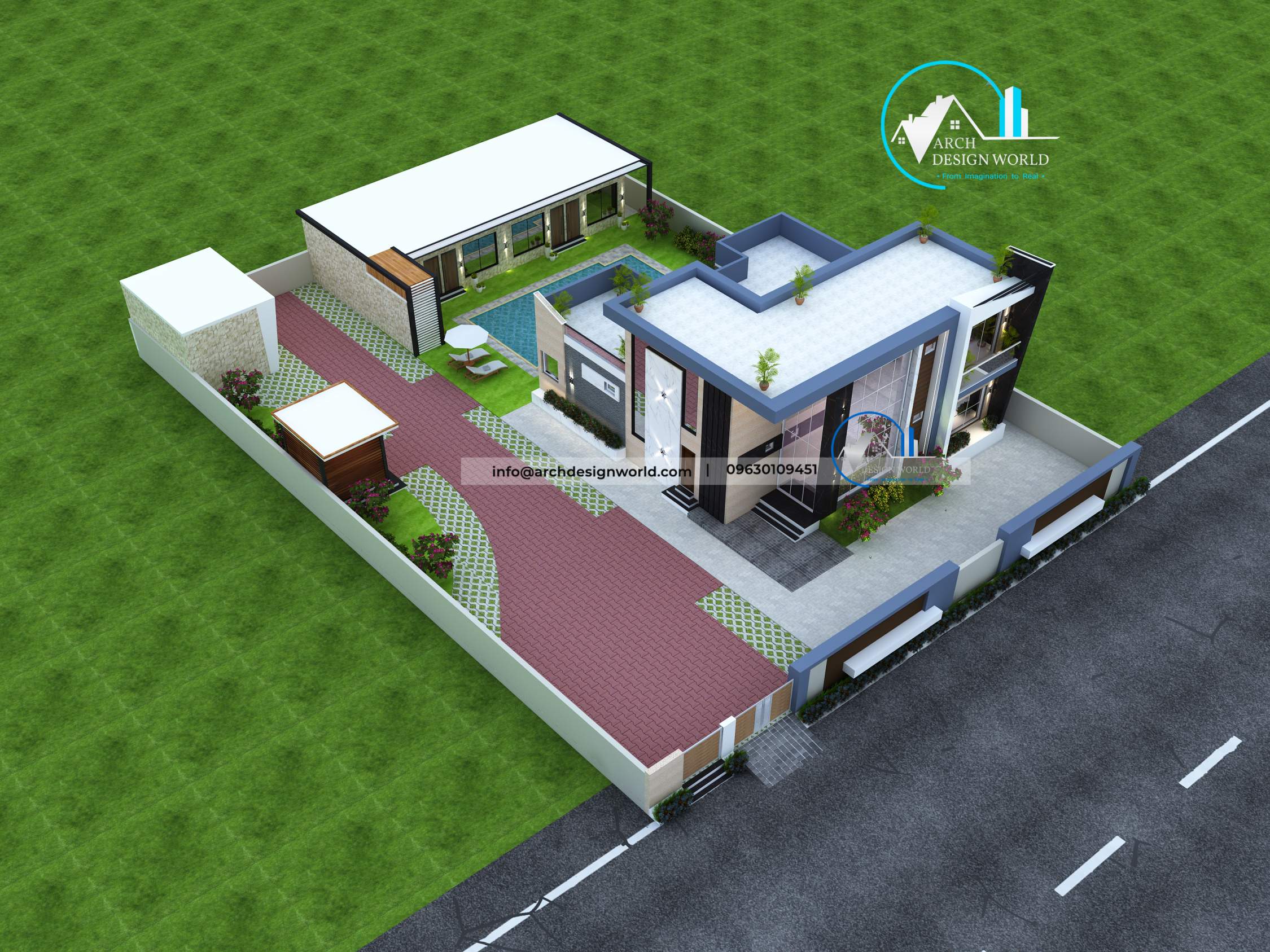
FARM HOUSE DESIGN
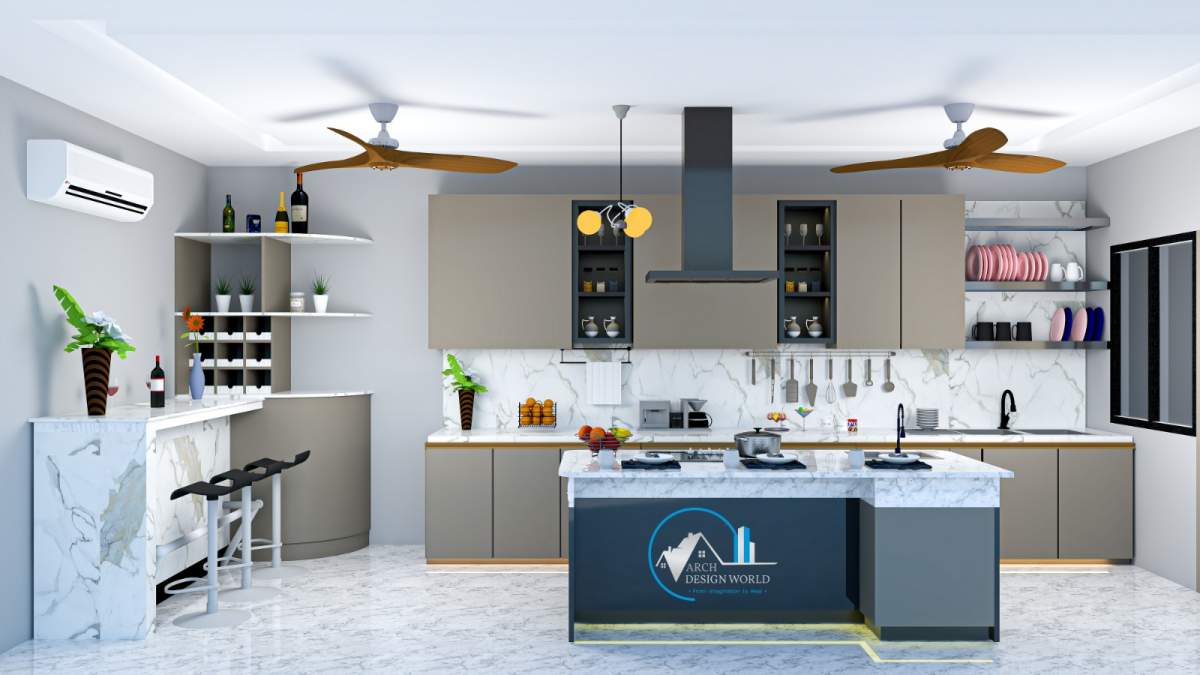
INTERIOR DESIGNING

FLOOR PLAN
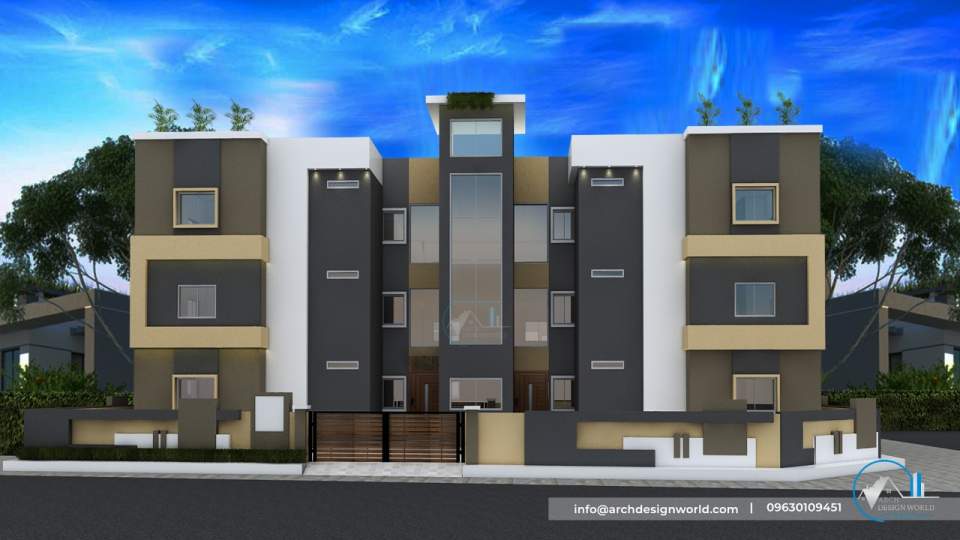
HOSPITAL
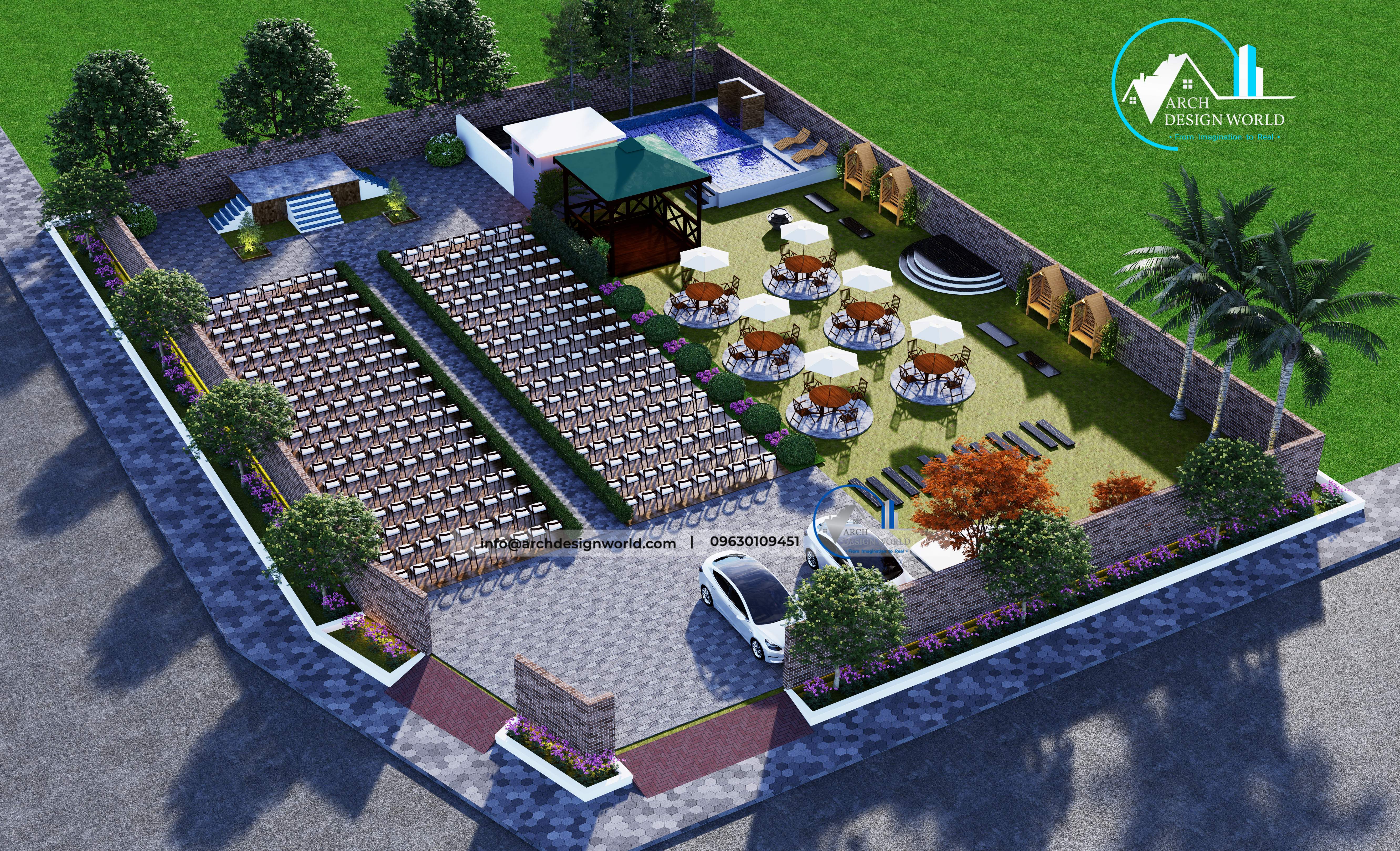
LANDSCAPE
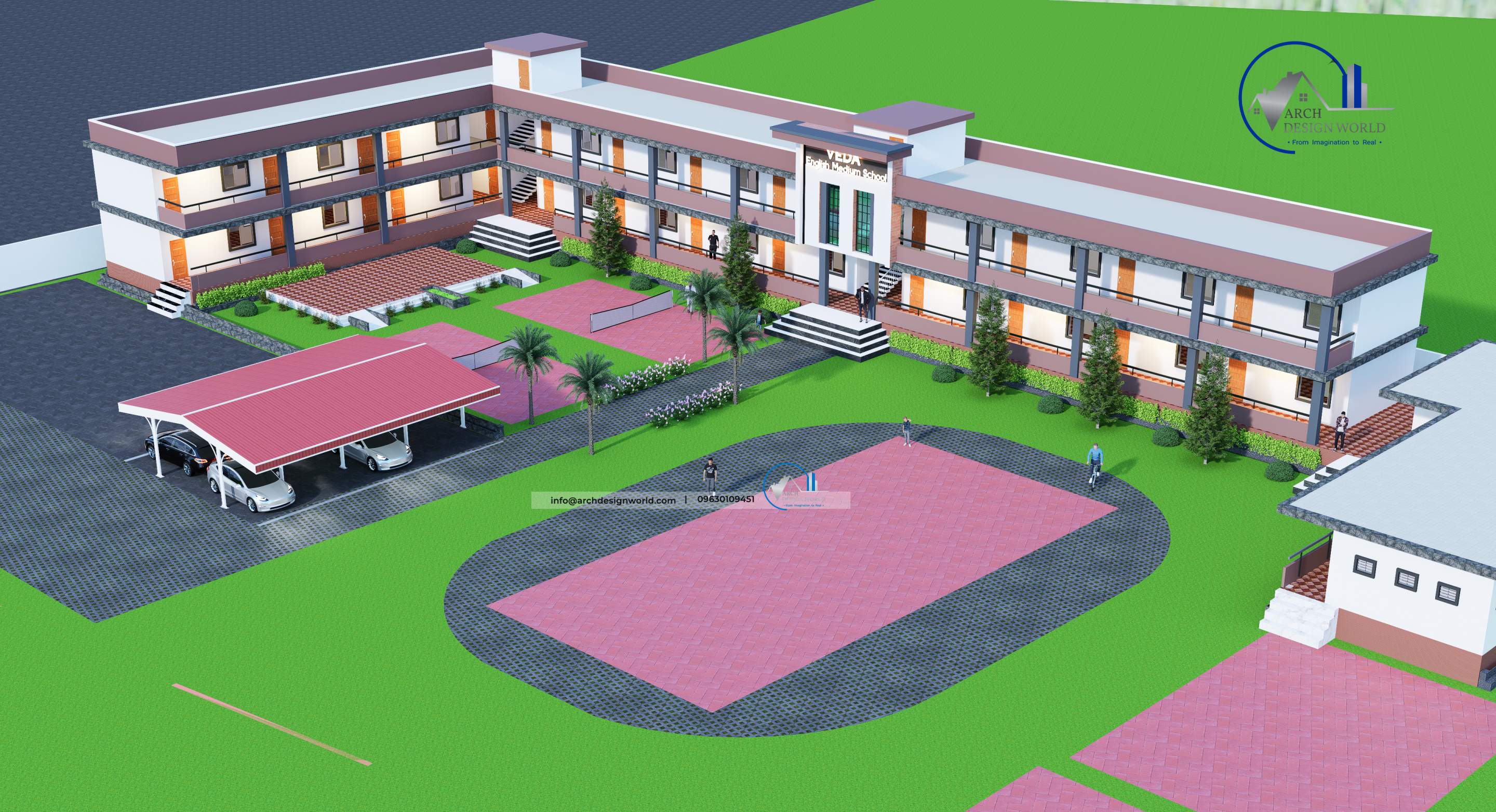
SCHOOL DESIGN'S
Offers
